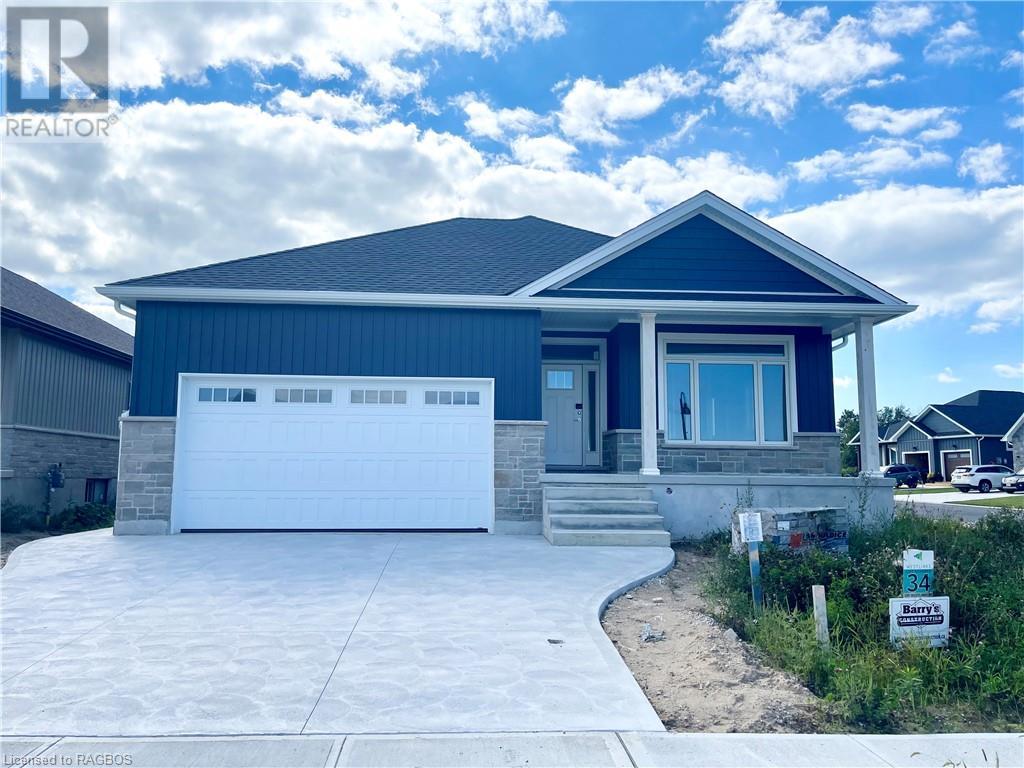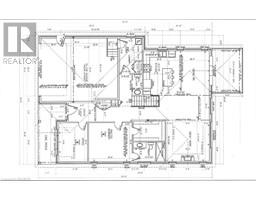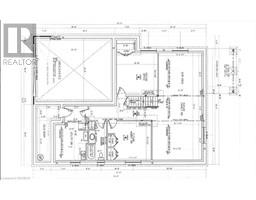
159 westlinks drive
saugeen shores
$954,900 - 3 3
This 1453 Sqft bungalow is located in a Golf Course Community; at 159 Westlinks Drive in Port Elgin. The main floor feature an open concept great room, dining area and kitchen with gas fireplace, 9ft ceilings, hardwood floors, Quartz kitchen counters and walkout to a covered rear deck 9'6 x 14. The balance of the main floor features a master with walk-in closet and 3pc bath, office, laundry room and powder room. The basement will be almost entirely finished featuring a family room, 2 bedrooms, and full bath. There is a monthly Sports Membership Fee of $135 that must be paid providing access to golf, pickle ball, tennis and fitness room. HST is included in the purchase price provided the Buyer qualifies for the rebate and assigns it to the Builder in closing. (id:50087)
Listing ID: 40335809
Details
- Amenities NearbyGolf Nearby, Shopping
- CommunicationHigh Speed Internet
- Community FeaturesSchool Bus
- FeaturesGolf course/parkland, Sump Pump
- OwnershipFreehold
- Parking Spaces4
- StructurePorch
- TransactionFor sale
- Zoning DescriptionR2-7
Building
- Bathrooms(Half)1
- Cooling TypeNone
- CoolingYes
- HeatingForced air
- Heating FuelNatural gas
- Fireplaces1
- Levels1
- PoolNo
- SewerMunicipal sewage system
- Stories1
Land
- Size Frontage64 ft
- Access TypeRoad access
- AmenitiesGolf Nearby, Shopping
- SewerMunicipal sewage system
- Size Depth98 ft
| Level | Type | Dimensions |
|---|---|---|
| Basement | Cold room | 12'10'' x 4'8'' |
| Basement | Utility room | 9'8'' x 14' |
| Basement | 4pc Bathroom | Measurements not available |
| Basement | Bedroom | 13'1'' x 12'10'' |
| Basement | Bedroom | 12'1'' x 11'4'' |
| Basement | Family room | 33'4'' x 14'6'' |
| Main level | Laundry room | 7'2'' x 11'0'' |
| Main level | 2pc Bathroom | Measurements not available |
| Main level | Kitchen | 13'7'' x 10'0'' |
| Main level | Dinette | 10'7'' x 13'7'' |
| Main level | Great room | 13'6'' x 16' |
| Main level | 3pc Bathroom | Measurements not available |
| Main level | Primary Bedroom | 13'6'' x 12'0'' |
| Main level | Foyer | 8'7'' x 5'11'' |
| Main level | Den | 9'0'' x 9'0'' |




